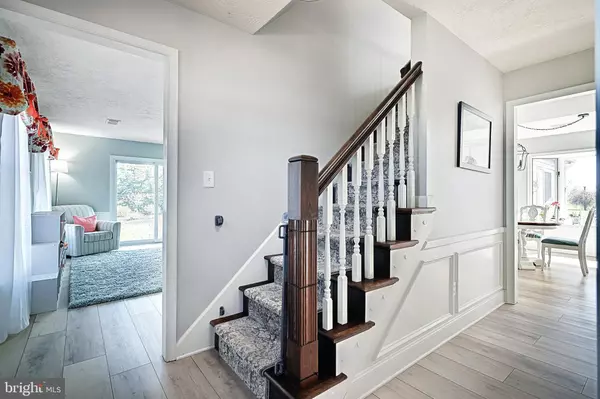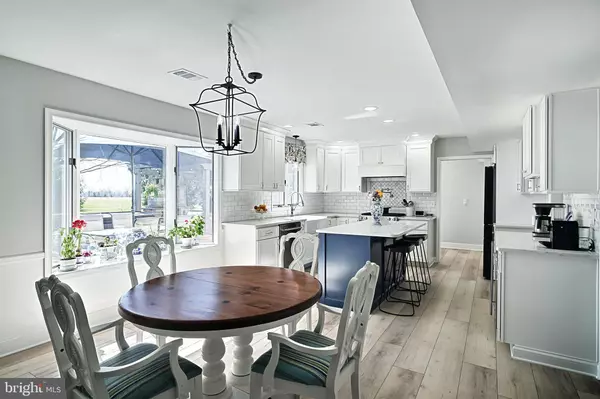$472,100
$439,900
7.3%For more information regarding the value of a property, please contact us for a free consultation.
1575 GREENBRIAR RD York, PA 17404
4 Beds
3 Baths
2,873 SqFt
Key Details
Sold Price $472,100
Property Type Single Family Home
Sub Type Detached
Listing Status Sold
Purchase Type For Sale
Square Footage 2,873 sqft
Price per Sqft $164
Subdivision Greenbriar
MLS Listing ID PAYK2057864
Sold Date 05/24/24
Style Cape Cod
Bedrooms 4
Full Baths 2
Half Baths 1
HOA Y/N N
Abv Grd Liv Area 2,873
Originating Board BRIGHT
Year Built 1984
Annual Tax Amount $6,282
Tax Year 2022
Lot Size 1.210 Acres
Acres 1.21
Property Description
Welcome to your dream home in the heart of York, PA! Nestled on 1.2 acres within Central York School district, this captivating 4-bedroom, 2.5-bathroom residence offers an unparalleled blend of comfort, style, and convenience. Step inside to discover a haven of modern elegance, where new flooring and paint throughout the home sets the stage for a seamless living experience. The highlight of the home is undoubtedly the stunning, recently updated kitchen, a true masterpiece of design with its impeccable finishes and ample space for culinary creations. Conveniently located near Cousler Park, The Outdoor Country Club, and Route 30, this home boasts easy access to a plethora of amenities, ensuring endless opportunities for recreation and relaxation. Outside, the enchanting landscape beckons with its meticulously maintained grounds and flat, expansive lot. Enjoy gatherings with loved ones on the paver patio, complete with a built-in fireplace, creating the perfect ambiance for outdoor entertaining and cozy evenings under the stars. With a 2-car garage providing ample parking and storage space, as well as abundant natural light filtering throughout the home, every detail has been carefully considered to enhance your living experience. Warm up on chilly evenings beside the real wood fireplace, adding a touch of charm and character to the inviting interior. With its Cape Cod style architecture and move-in ready condition, this residence offers a rare opportunity to embrace effortless living in a coveted location.
This is your second chance - Back on the market to no fault of the sellers or home. – schedule a showing today!
Location
State PA
County York
Area Manchester Twp (15236)
Zoning RESIDENTIAL
Rooms
Other Rooms Living Room, Dining Room, Primary Bedroom, Bedroom 2, Bedroom 3, Bedroom 4, Kitchen, Family Room, Foyer, Laundry, Office, Primary Bathroom, Full Bath, Half Bath
Interior
Interior Features Breakfast Area, Combination Kitchen/Living, Family Room Off Kitchen, Primary Bath(s)
Hot Water Natural Gas
Heating Forced Air
Cooling Central A/C
Fireplaces Number 1
Fireplace Y
Heat Source Natural Gas
Exterior
Garage Garage Door Opener, Oversized
Garage Spaces 2.0
Waterfront N
Water Access N
Roof Type Architectural Shingle
Accessibility None
Attached Garage 2
Total Parking Spaces 2
Garage Y
Building
Story 1.5
Foundation Slab
Sewer Public Sewer
Water Well
Architectural Style Cape Cod
Level or Stories 1.5
Additional Building Above Grade, Below Grade
New Construction N
Schools
High Schools Central York
School District Central York
Others
Senior Community No
Tax ID 36-000-KG-0010-A0-00000
Ownership Fee Simple
SqFt Source Assessor
Acceptable Financing Cash, Conventional, FHA, VA
Listing Terms Cash, Conventional, FHA, VA
Financing Cash,Conventional,FHA,VA
Special Listing Condition Standard
Read Less
Want to know what your home might be worth? Contact us for a FREE valuation!

Our team is ready to help you sell your home for the highest possible price ASAP

Bought with Donna M Troupe • Berkshire Hathaway HomeServices Homesale Realty





